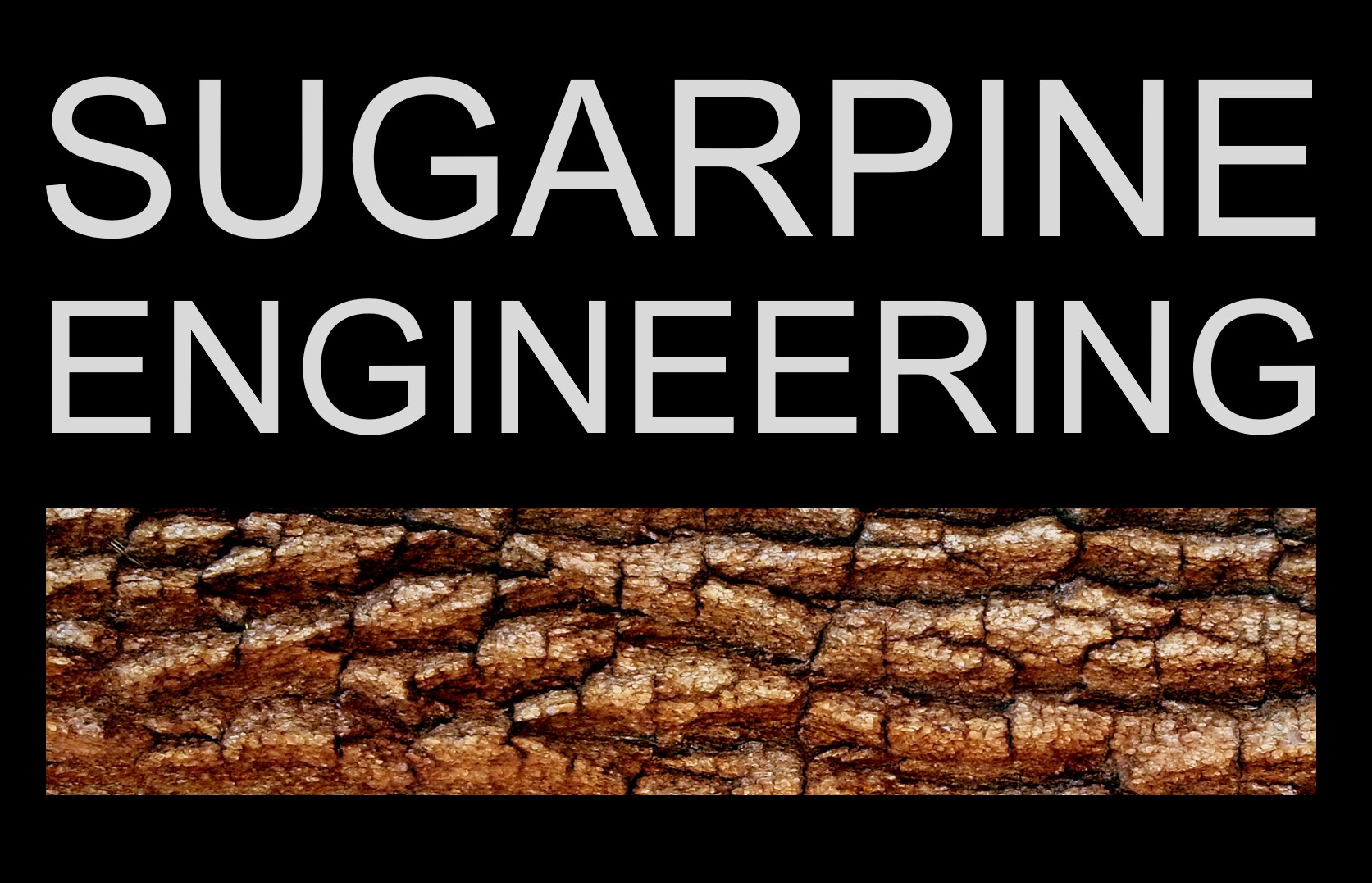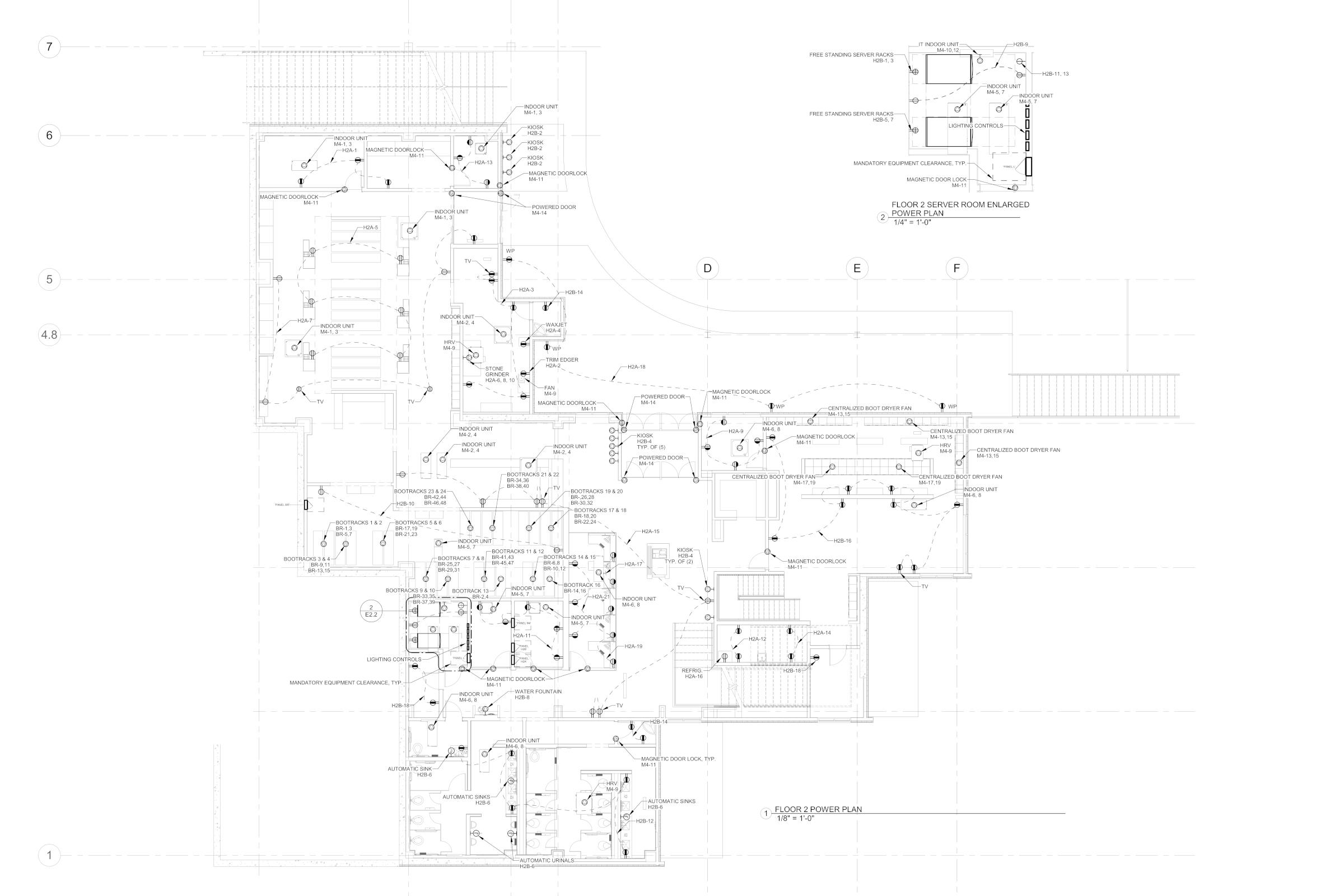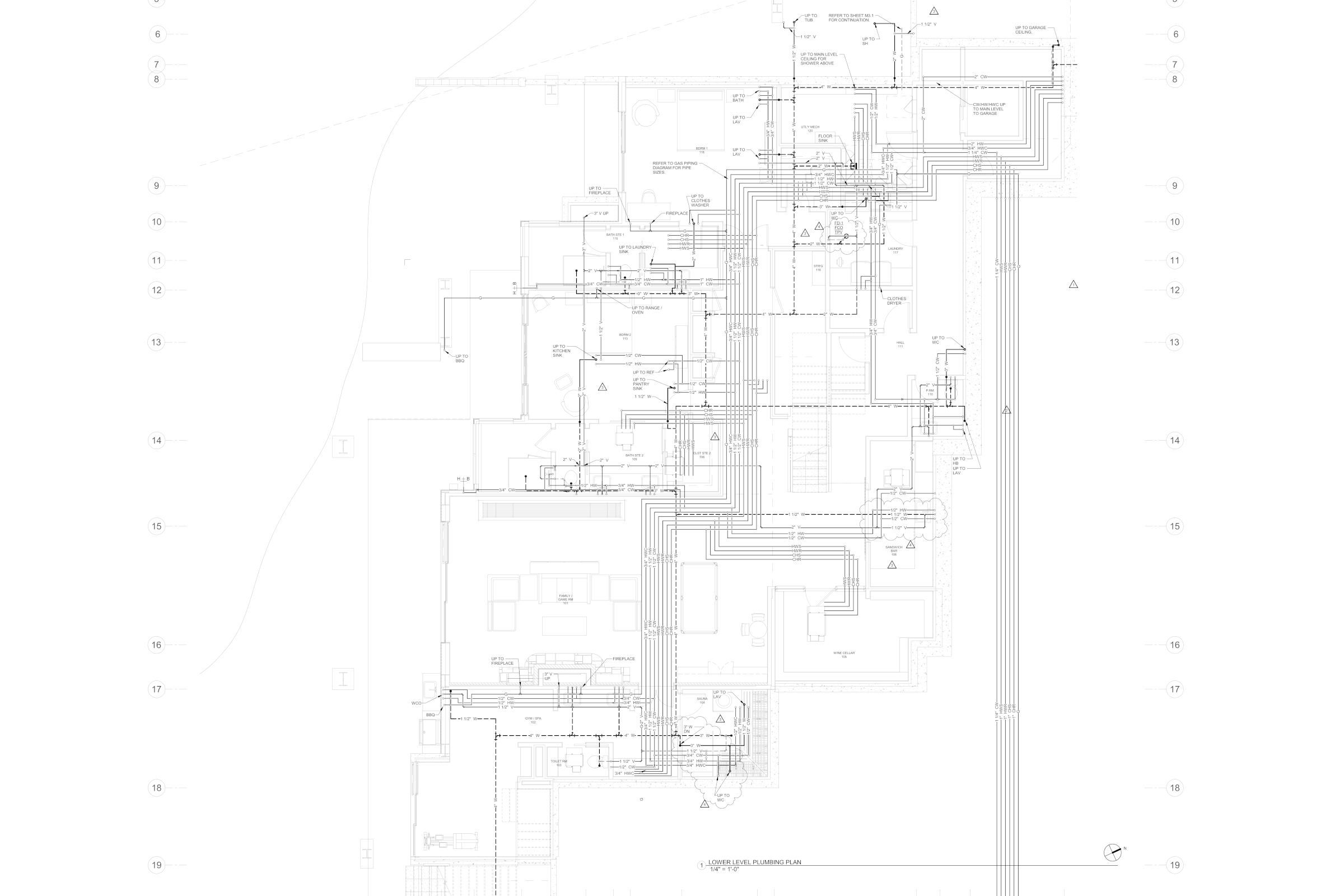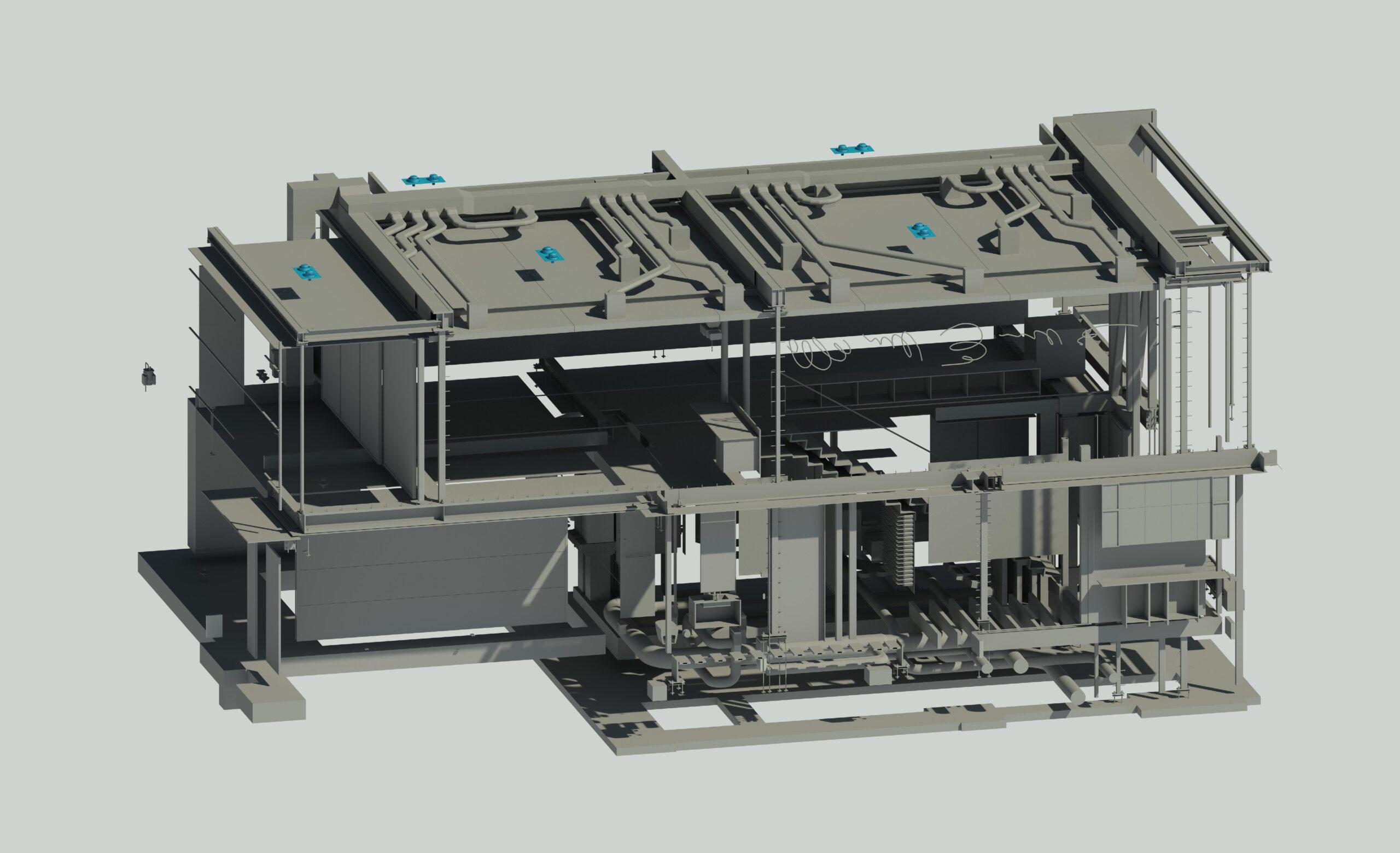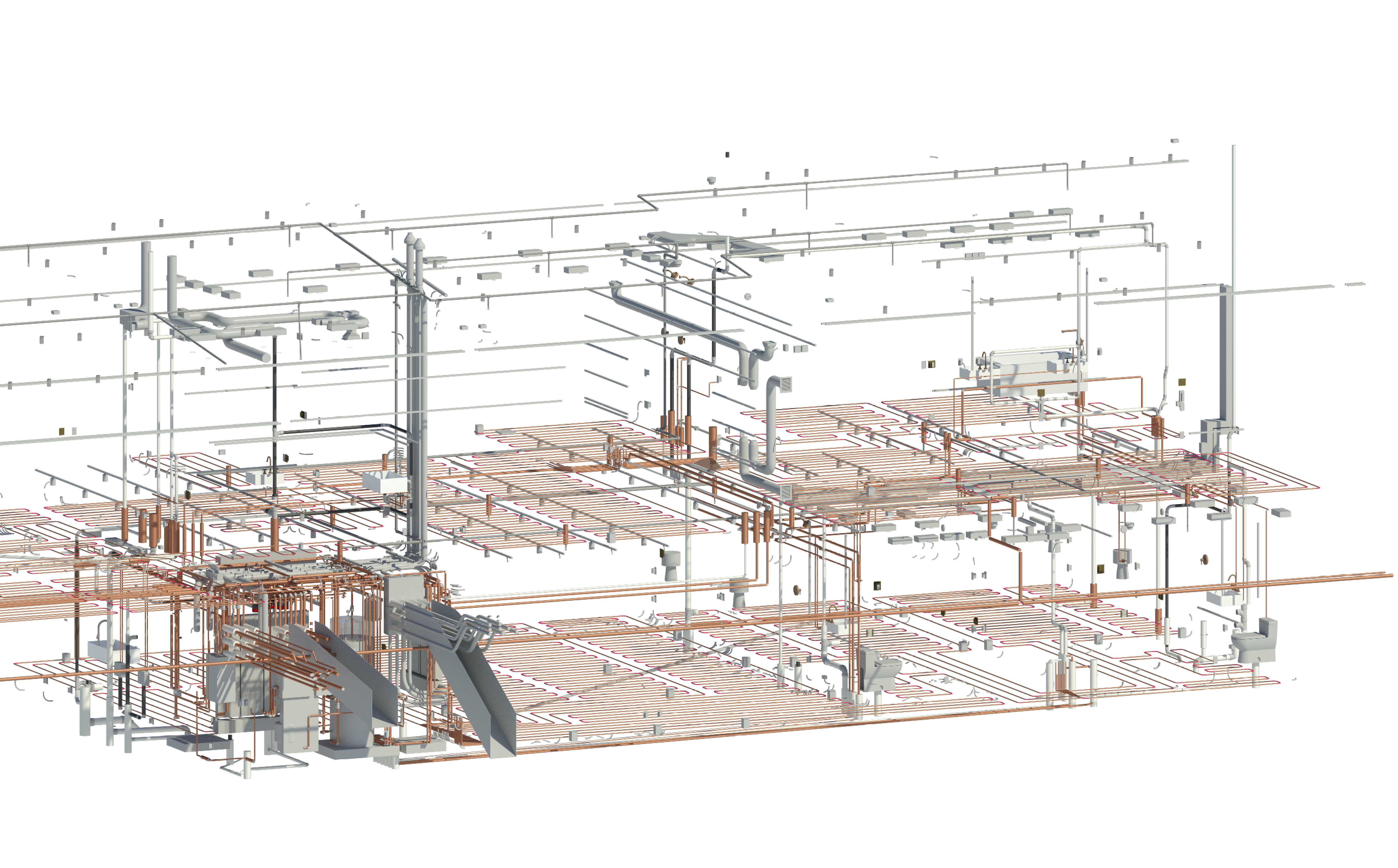Methods of Design and Delivery
Traditional Method 2D Drawings
This is the design-bid-build traditional design delivery method suitable for building permits. It may or may not be suitable for bid accuracy, depending on the design budget and project’s goals; it necessarily requires additional detailing, fitment, soffits, ceiling adjustments, and chases to be coordinated in the field by the contractor.
Sugarpine Engineering uses Autodesk AutoCAD for 2D design work.
Basic 3D Coordination & Drawings
This design method reduces the amount of contractor field coordination of MEP fitment, soffits, ceiling adjustments, and chases. Allows visualization of systems and spaces during the design, and basic clash avoidance. The model is not shared with the contractor.
Best Practice demands the primary Divisions (Architectural, Structure, MEP, Lighting) are designed congruently in 3D using compatible software. Requires primary Construction Documents to be produced from those 3D designs. Design team shares data files with each other. Sugarpine has relationships with other capable firms to model non-MEP parts of the work, if necessary.
Sugarpine Engineering utilizes the widely-adopted Autodesk Revit platform, with Dropbox Business sharing platform. We can integrate with other compatible software.
Complete Building 3D Coordination & Drawings
This method tries to eliminate most field changes caused by fitment and object collisions. It helps ensure adequate space and arrangement in advance of construction and or bids, and tends to keep projects on schedule. It allows bids to be more accurate, reducing contingencies and field change orders. The model may or may not be shared with the contractor, depending on the project’s goals.
Coordination Drawings can occur in advance as part of the Permit Documents phase, extending the design schedule, or can occur after permit, but still before construction. This greatly depends on the project’s schedules and goals.
This coordination effort is best performed with consulting involvement from the MEP subcontractors. Sugarpine can present at OAC meetings and manage the coordination process. Revit outputs from this effort are sometimes suitable for exporting to sheetmetal fabricators, pipe and fitting takeoffs, detailed project cost estimating, and owner/marketing renderings.
Requires all Divisions (Architectural, Framing, Structure, MEP, Lighting, Interiors, Casework) to be designed in 3D using compatible software. Requires all Divisions to construct per the coordination drawings. Sugarpine has relationships with other capable firms to model non-MEP parts of the work, if necessary.
Sugarpine Engineering utilizes the powerful Autodesk Revit Design Suite, with Dropbox Business sharing platform. We can integrate with other compatible software.
